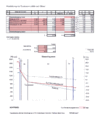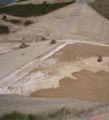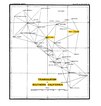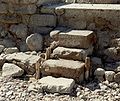Category:Civil engineering
Jump to navigation
Jump to search
For introduction, visit Civil engineering ![]()
বাংলা: পুরকৌশল
· Español: Ingeniería civil
· 日本語: 土木工学
· 中文:土木工程
· engineering discipline specializing in design, construction and maintenance of the built environment | |||||
| Upload media | |||||
| Instance of |
| ||||
|---|---|---|---|---|---|
| Subclass of | |||||
| Part of | |||||
| Has part(s) |
| ||||
| Different from | |||||
| |||||
Subcategories
This category has the following 39 subcategories, out of 39 total.
A
B
- Beuth Hochschule Haus Bauwesen (11 F)
C
- Concor Holdings (6 F)
D
- Dwarsprofiel (1 F)
E
- Earthworks (engineering) (empty)
- Eurocodes (21 F)
F
H
M
- Municipal Journal & Engineer (9 F)
N
O
P
- Plattendruckversuch (2 F)
S
- SUT Bratislava-FCE (1 F)
T
V
W
- Wind bracing (13 F)
Z
- Zandblazen (6 F)
Pages in category "Civil engineering"
This category contains only the following page.
Media in category "Civil engineering"
The following 200 files are in this category, out of 436 total.
(previous page) (next page)-
Fundamental diagram of PeMS-D4 node 1.gif 951 × 936; 9.68 MB
-
Gaeb toolbox schnittstelle.jpg 3,728 × 2,072; 641 KB
-
GAEB-Grafik-Datenaustausch DA XML 3.2 Gesamtdarstellung 12 2010 quer.jpg 2,876 × 1,709; 438 KB
-
Garabí.png 1,070 × 775; 497 KB
-
GEH Variation.png 1,093 × 721; 11 KB
-
Generation of yield line moment coefficients.tif 490 × 457; 30 KB
-
Geotextil debajo de un enrocado.jpg 726 × 447; 37 KB
-
Gl-buckling.png 501 × 142; 3 KB
-
GLASER5a.gif 1,200 × 1,432; 115 KB
-
GleitflächenneigungCullmann.svg 512 × 416; 15 KB
-
GOGKBR uitstroomconstructie2.jpg 4,870 × 3,176; 1.63 MB
-
Grade slope.png 190 × 608; 4 KB
-
Grading by ultrasound.png 1,058 × 642; 378 KB
-
Gregs log house assembly 1.jpg 844 × 653; 80 KB
-
Gregs log house assembly 2.jpg 832 × 651; 76 KB
-
Grondbalans.PNG 375 × 163; 8 KB
-
Groundwater Lowering.jpg 640 × 480; 85 KB
-
Guwahati, Longest Flyover, Inaugurated, Panoramic View, Maligaon Area.jpg 9,169 × 6,113; 31.53 MB
-
Heavy Repairs DVIDS199256.jpg 3,800 × 2,808; 6.69 MB
-
Himmelwright Stone House 2nd Floor Plan.jpg 2,393 × 2,120; 632 KB
-
An historical sketch of engineering in Ireland - an address (IA historicalsketch00mull).pdf 756 × 1,266, 198 pages; 12.19 MB
-
Horizontal layout.jpg 1,051 × 1,578; 1.16 MB
-
HW6 N5 N6.jpg 654 × 288; 9 KB
-
HW6 U vector.jpg 598 × 427; 15 KB
-
HydrIrr.jpg 910 × 481; 35 KB
-
ICE 815 Merville.JPG 1,536 × 2,048; 648 KB
-
IHE Logo.jpg 450 × 139; 22 KB
-
Imr1.png 1,824 × 1,799; 213 KB
-
Imr2.png 1,825 × 1,134; 104 KB
-
Ingenieria civil 01.jpg 1,750 × 1,920; 386 KB
-
Ingenieria civil 04.jpg 1,750 × 1,920; 292 KB
-
Ingeniería Civil Universidad Central Del Ecuador.pdf 1,754 × 1,239; 440 KB
-
Interoceanic Ship Railway Cradle Tracts vol 23 p352 Plate i.jpg 2,249 × 1,713; 1.92 MB
-
Joint support, Sopot, Poland.jpg 3,472 × 4,624; 6.09 MB
-
Kanalisatie 01.gif 226 × 200; 1 KB
-
Karl Pister signature 2 - 1986 May 16.png 903 × 260; 53 KB
-
Karl Pister signature 4 - 1986 May 16.svg 874 × 222; 62 KB
-
KBtWater.jpg 4,032 × 3,024; 1.18 MB
-
Kiralık vinç,hiyap - panoramio.jpg 888 × 321; 165 KB
-
Klipni efekt vozila.png 1,109 × 415; 19 KB
-
Knave of spades Leavell 1702.jpg 487 × 760; 430 KB
-
Kotboeschhl-1.png 2,472 × 911; 349 KB
-
Kotboeschhl-2.png 2,472 × 929; 417 KB
-
Kotboeschhl-3.png 2,472 × 1,799; 609 KB
-
Kramer Radlader 8155.png 501 × 334; 472 KB
-
Kuchla.jpg 800 × 600; 34 KB
-
Kuchla1.JPG 2,288 × 1,712; 836 KB
-
Laser Level.jpg 3,184 × 5,664; 3.95 MB
-
Les différents types de slumps.png 1,756 × 623; 38 KB
-
Levelling Device.jpg 1,504 × 2,256; 3.23 MB
-
LineSamplingScheme.svg 542 × 397; 58 KB
-
Luwtegebied.JPG 1,600 × 1,200; 716 KB
-
Maaiveld SVG.svg 251 × 51; 6 KB
-
Maaiveld2.svg 500 × 100; 8 KB
-
Maquinasiquies.jpg 480 × 640; 75 KB
-
Matakohe No.2 Bridge under construction.jpg 1,755 × 1,140; 701 KB
-
Measlandkering Rotterdam Holland p6.jpg 2,048 × 1,536; 914 KB
-
Menisk.png 697 × 536; 55 KB
-
Menisk2.png 675 × 472; 29 KB
-
MERSBARGE1.JPG 1,000 × 750; 232 KB
-
MERSBARGE2.JPG 1,000 × 750; 272 KB
-
MERSBARGE3.JPG 1,000 × 750; 267 KB
-
MERSBARGE4.JPG 1,000 × 750; 278 KB
-
Microsoft Project vs Primavera P6 (1).png 1,080 × 1,350; 186 KB
-
Mobile Concrete Batch Truck.jpg 600 × 400; 34 KB
-
Modalsplit Goederen.PNG 406 × 328; 5 KB
-
Mskiso.jpg 330 × 430; 13 KB
-
Muller-Breslau Principle - Influence Lines.JPG 549 × 672; 24 KB
-
MWM-Pisa - Darstellung von formatiertem Langtext nach GAEB DA XML.jpg 1,123 × 916; 511 KB
-
Old and New Ramhill Bridges, Castle Douglas, Kirkcudbrightshire, Scotland.jpg 1,200 × 1,600; 488 KB
-
Optical Wedge.jpg 500 × 568; 205 KB
-
Overgangsboog.PNG 171 × 167; 2 KB
-
Pages from 1893 USGS TRiangulation report for Wiki.pdf 1,093 × 1,302; 42 KB
-
Pavement layers.png 1,916 × 959; 1.43 MB
-
People at Work- Concrete rigid pavement.jpg 4,128 × 3,096; 5.12 MB
-
Perry title page.jpg 638 × 1,054; 155 KB
-
Perry's dovetailed piles.png 60 × 367; 18 KB
-
Petrol Interceptor Diagram 2.svg 700 × 500; 50 KB
-
Pieux Chargé en pointe.jpg 1,600 × 1,280; 287 KB
-
Place d Armes court.JPG 4,913 × 2,098; 1 MB
-
Plan de coffrage.svg 462 × 511; 304 KB
-
Plataformaalemaponterodoferroviaria.jpg 4,320 × 3,240; 3.51 MB
-
Pont Éric-Tabarly à Nantes.jpg 834 × 600; 147 KB
-
Pont Éric-Tabarly-1.jpg 960 × 374; 105 KB
-
Pont Éric-Tabarly-3.jpg 840 × 423; 110 KB
-
Pont Éric-Tabarly.jpg 1,184 × 800; 741 KB
-
Positiv definition der schnittkräfte.png 595 × 79; 7 KB
-
PPO Generic 02.PNG 1,434 × 1,033; 173 KB
-
Principe du compactage.jpg 1,285 × 934; 98 KB
-
Principe du vibrofonçage.jpg 1,704 × 1,398; 213 KB
-
Proc Triger.png 320 × 552; 320 KB
-
Profieltypen.jpg 1,140 × 755; 66 KB
-
PSM V88 D089 Plan to enlarge new york city.png 2,041 × 2,871; 1.44 MB
-
Pyrheliometer.jpg 500 × 750; 207 KB
-
Quantity survey 1.jpg 274 × 480; 30 KB
-
Quantity survey 2.jpg 631 × 422; 49 KB
-
Quantity survey 3.jpg 960 × 576; 97 KB
-
Random rubble masonry1.jpg 2,048 × 1,536; 1.82 MB
-
RBS 1500.jpg 3,264 × 2,448; 4.12 MB
-
RBS 450 in Irland.jpg 1,944 × 2,592; 2.1 MB
-
RCoE - civil - Applied hydraulics lab.jpg 640 × 430; 178 KB
-
RCoE - civil - Concrete technology lab 1.jpg 640 × 430; 185 KB
-
RCoE - civil - Concrete technology lab 2.jpg 640 × 430; 193 KB
-
RCoE - civil - Environmental Engineering lab.jpg 640 × 425; 148 KB
-
RCoE - civil - Fluid mechanics lab 1.jpg 640 × 430; 190 KB
-
RCoE - civil - Fluid Mechanics lab 2.jpg 640 × 430; 175 KB
-
RCoE - civil - Fluid Mechanics lab 3.jpg 640 × 430; 178 KB
-
RCoE - civil - Foundation Engineering lab.jpg 640 × 430; 192 KB
-
RCoE - civil - Soil mechanics lab.jpg 640 × 425; 218 KB
-
Reclamation works-01.png 512 × 256; 2 KB
-
Reclamation works-02.png 512 × 256; 2 KB
-
Reclamation works-03.png 512 × 256; 4 KB
-
Reclamation works-04.png 512 × 256; 2 KB
-
Reclamation works-05.png 512 × 256; 2 KB
-
Refends internes, cage escaliers, noyau central.png 1,600 × 1,280; 61 KB
-
RFEM-6-Scaled-Sums-Envelope.png 1,600 × 1,200; 479 KB
-
Rio Monterroso, Estepona, Robbie E. Sayers Engineering, mapping.jpg 6,516 × 3,381; 2.74 MB
-
River Lee Navigation General Plan of Tidal Portion 1854.jpg 2,546 × 1,416; 909 KB
-
Rivierbedding.gif 390 × 225; 14 KB
-
Rms Engenharia logo.png 1,000 × 1,000; 152 KB
-
Road Construction in progress 2.jpg 1,600 × 1,200; 448 KB
-
Road construction in progress.jpg 1,600 × 1,200; 454 KB
-
Robbie (Leo) Edward Sayers.e.jpg 1,601 × 1,171; 1.44 MB
-
Réservation GC 2.jpg 348 × 303; 37 KB
-
Réservation GC.jpg 448 × 336; 63 KB
-
Sammelbecken mwm-libero.jpg 1,373 × 778; 273 KB
-
Sample of cable anchorage.JPG 4,416 × 3,312; 5.76 MB
-
SBJV.jpg 3,024 × 4,032; 2.3 MB
-
Schema monte-charge de facade isolement.svg 846 × 646; 30 KB
-
SchneelastWächter.jpg 6,208 × 8,280; 5.96 MB
-
Schéma d'un pieux flottant.png 1,600 × 1,280; 98 KB
-
Seminargebäude H der Hochschule Bochum.jpg 4,000 × 3,000; 1.49 MB
-
SETOUTERWIKI.jpg 1,473 × 1,194; 173 KB
-
Shit Flow Diagram.svg 779 × 508; 62 KB
-
Shoe Footing (Eccentric).jpg 2,065 × 1,485; 1.38 MB
-
Sigmaplan - Aanleg GOG Kruibeke.jpg 1,000 × 750; 104 KB
-
Siège cabinet MEDOU.jpg 2,592 × 1,944; 1.34 MB
-
Slb+lussen.jpg 1,280 × 960; 942 KB
-
Snelheidscontourdiagram.JPG 1,000 × 674; 52 KB
-
Snelweg 4-0.PNG 240 × 326; 21 KB
-
SoilLeaching.jpg 599 × 364; 16 KB
-
Spatkrachten001.svg 750 × 1,500; 18 KB
-
Staffeurornemaniste.png 400 × 300; 9 KB
-
StatischeBerechnung Dillingen.jpg 2,354 × 3,659; 1.95 MB
-
Statistik Bauingenieurwesen.svg 400 × 400; 15 KB
-
Stereoscope Viewer.jpg 500 × 723; 209 KB
-
Stewart-Rockface near Squamish.jpg 1,024 × 681; 321 KB
-
Stirrup - Etriye.svg 479 × 246; 8 KB
-
Stirrup sample.png 655 × 443; 50 KB
-
Stone sill.jpg 3,888 × 2,592; 588 KB
-
Strada schema.JPG 900 × 608; 52 KB
-
Stress 1h.PNG 312 × 575; 7 KB
-
Stress Failure2.PNG 807 × 592; 18 KB
-
Strickler's equation.png 2,604 × 1,875; 74 KB
-
Studenka bridge.jpg 1,990 × 219; 188 KB
-
Students doing Plane Table Surveying (Zohaib-Mirza).jpg 960 × 960; 161 KB
-
Stufen.jpg 348 × 292; 40 KB
-
SUBHENDUMAITY.jpg 581 × 1,032; 74 KB
-
Taylor woodrow logo.jpg 725 × 249; 39 KB
-
Teenageboy room decoration.jpg 1,200 × 960; 98 KB
-
Test de flexion trois-points.jpg 4,000 × 3,000; 3.22 MB
-
Theodolite-Student using Theodolite.(Jaydip Patel).jpg 384 × 512; 119 KB
-
Thermal-Bridge-Attic-heat flux.png 1,200 × 889; 253 KB
-
Thermal-Bridge-Attic-materials.png 1,200 × 889; 43 KB
-
Thermal-Bridge-Attic-temperature.png 1,200 × 889; 233 KB
-
Thermische-Simulation-Verankerung-Isoflächen.png 840 × 746; 376 KB
-
Thomas Bow City Asphalt.jpg 4,635 × 2,660; 2.8 MB
-
Thomas Bow logo2.jpg 2,000 × 1,147; 326 KB
-
TND-1.JPG 800 × 600; 70 KB
-
Tone riverine system 16century.png 480 × 285; 150 KB
-
Tone riverine system 20century.png 480 × 285; 152 KB
-
Track-removal 01.jpg 3,072 × 2,304; 4.61 MB
-
Track-removal 02.jpg 3,072 × 2,304; 4.9 MB
-
Track-removal 03.jpg 3,072 × 2,304; 4.72 MB
-
Track-removal 04.jpg 3,072 × 2,304; 4.35 MB
-
Traditional Thames wall.jpg 2,456 × 1,589; 1.2 MB
-
Tremie components.png 1,018 × 1,362; 117 KB
-
Tremie operation.png 2,231 × 4,446; 219 KB
-
Tunnel flat.jpg 400 × 279; 35 KB
-
Type de planning.jpg 356 × 776; 63 KB
-
Type planning.jpg 262 × 538; 44 KB
-
Types of concrete slump.jpg 403 × 178; 10 KB
-
Types of Shallow Foundations.svg 3,543 × 1,417; 29 KB
-
Typical roadway cross-section sheet in transportation engineering.jpg 10,200 × 6,600; 1.86 MB
-
Uebergangsbogen.jpg 800 × 316; 50 KB
-
Université de chlef.jpg 3,264 × 2,448; 3.51 MB
-
US 25E right-of-way engineering drawing.jpg 848 × 1,257; 317 KB
-
Utility tunnel.jpg 640 × 480; 89 KB
-
Vacuum Station Layout.jpg 16,500 × 9,300; 19.52 MB
-
Vannsøyle.png 751 × 411; 19 KB
-
Verkeerslicht Antwerpen.jpg 360 × 270; 16 KB
-
Verzouting1.jpg 759 × 525; 40 KB




















.pdf/page1-71px-An_historical_sketch_of_engineering_in_Ireland_-_an_address_(IA_historicalsketch00mull).pdf.jpg)
































.png/96px-Microsoft_Project_vs_Primavera_P6_(1).png)






.jpg/120px-Obtención_de_muestras_para_verificar_la_resistencia_del_concreto_conforme_a_lo_proyectado(1).jpg)
.jpg/120px-Obtención_de_muestras_para_verificar_la_resistencia_del_concreto_conforme_a_lo_proyectado(2).jpg)



















































_Edward_Sayers.e.jpg/120px-Robbie_(Leo)_Edward_Sayers.e.jpg)











.jpg/120px-Shoe_Footing_(Eccentric).jpg)



















.jpg/120px-Students_doing_Plane_Table_Surveying_(Zohaib-Mirza).jpg)





.jpg/90px-Theodolite-Student_using_Theodolite.(Jaydip_Patel).jpg)























_hooks_up_a_generator_for_a_local_hospital_as_part_of_Continuing_Promise_08_(CP).jpg/80px-thumbnail.jpg)



(1).jpg/120px-Verificación_de_carpeta_asfáltica_espesor_y_posteriormente_verificar_composición_y_comp._(obtención_de_muestra)(1).jpg)
(2).jpg/120px-Verificación_de_carpeta_asfáltica_espesor_y_posteriormente_verificar_composición_y_comp._(obtención_de_muestra)(2).jpg)

